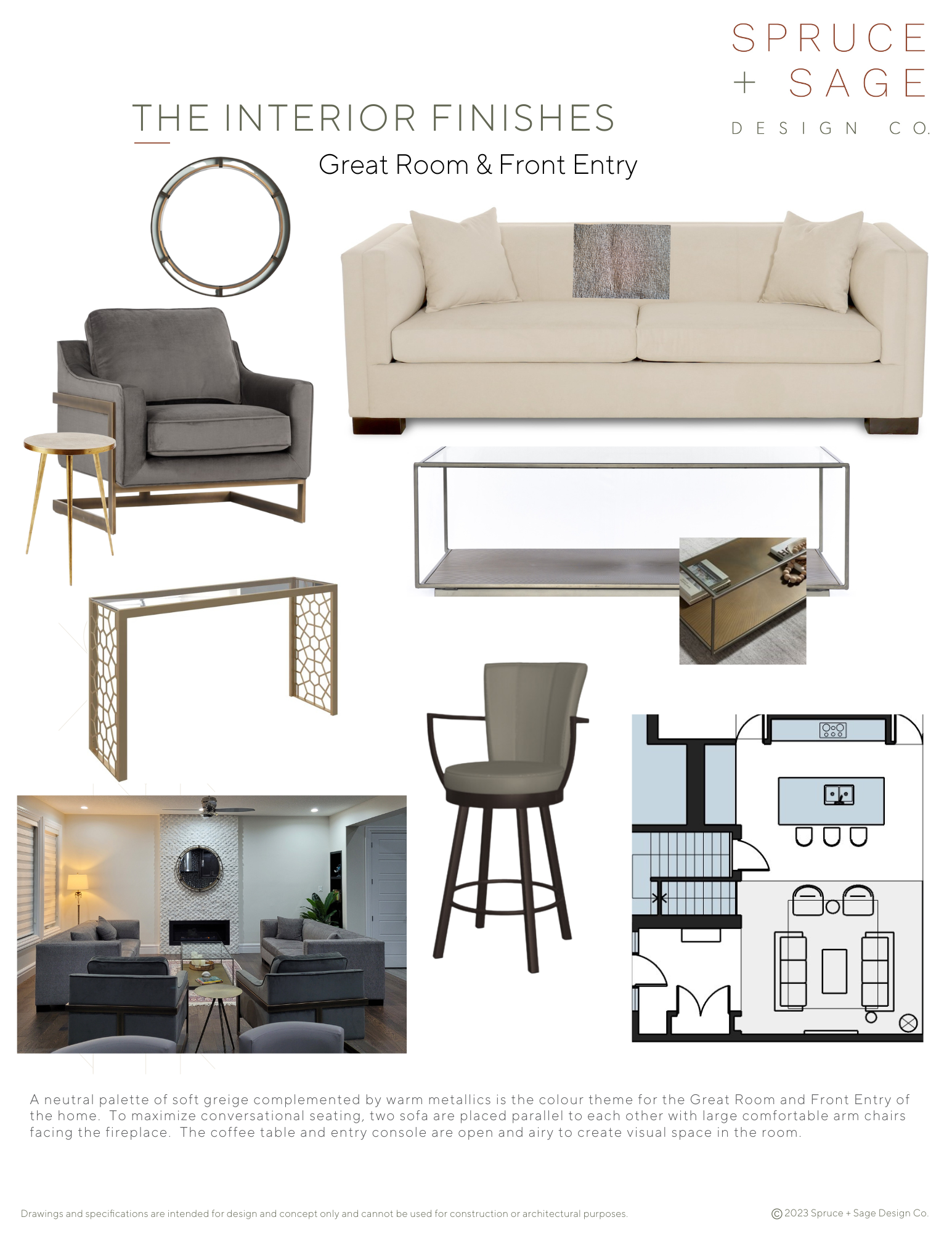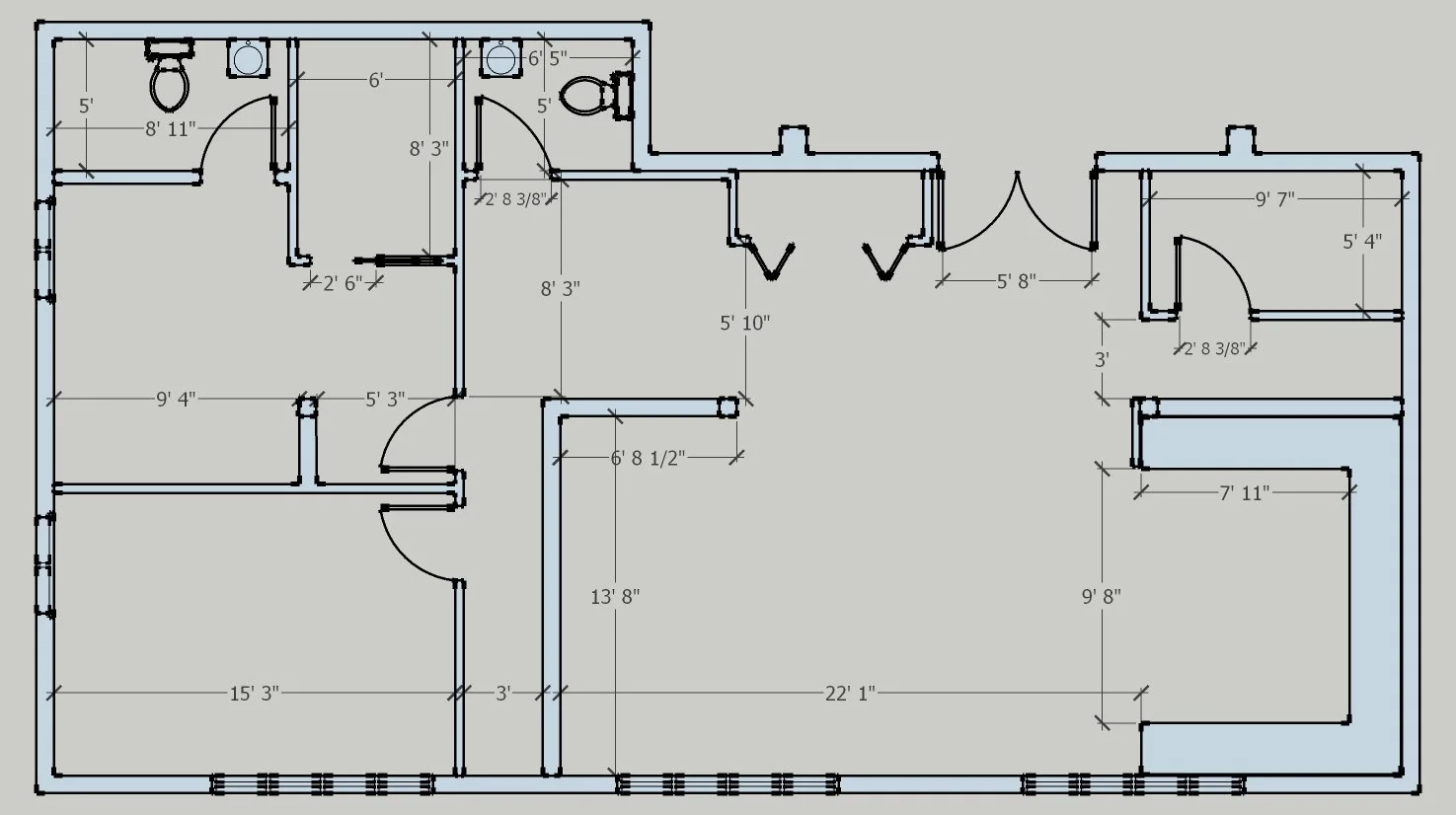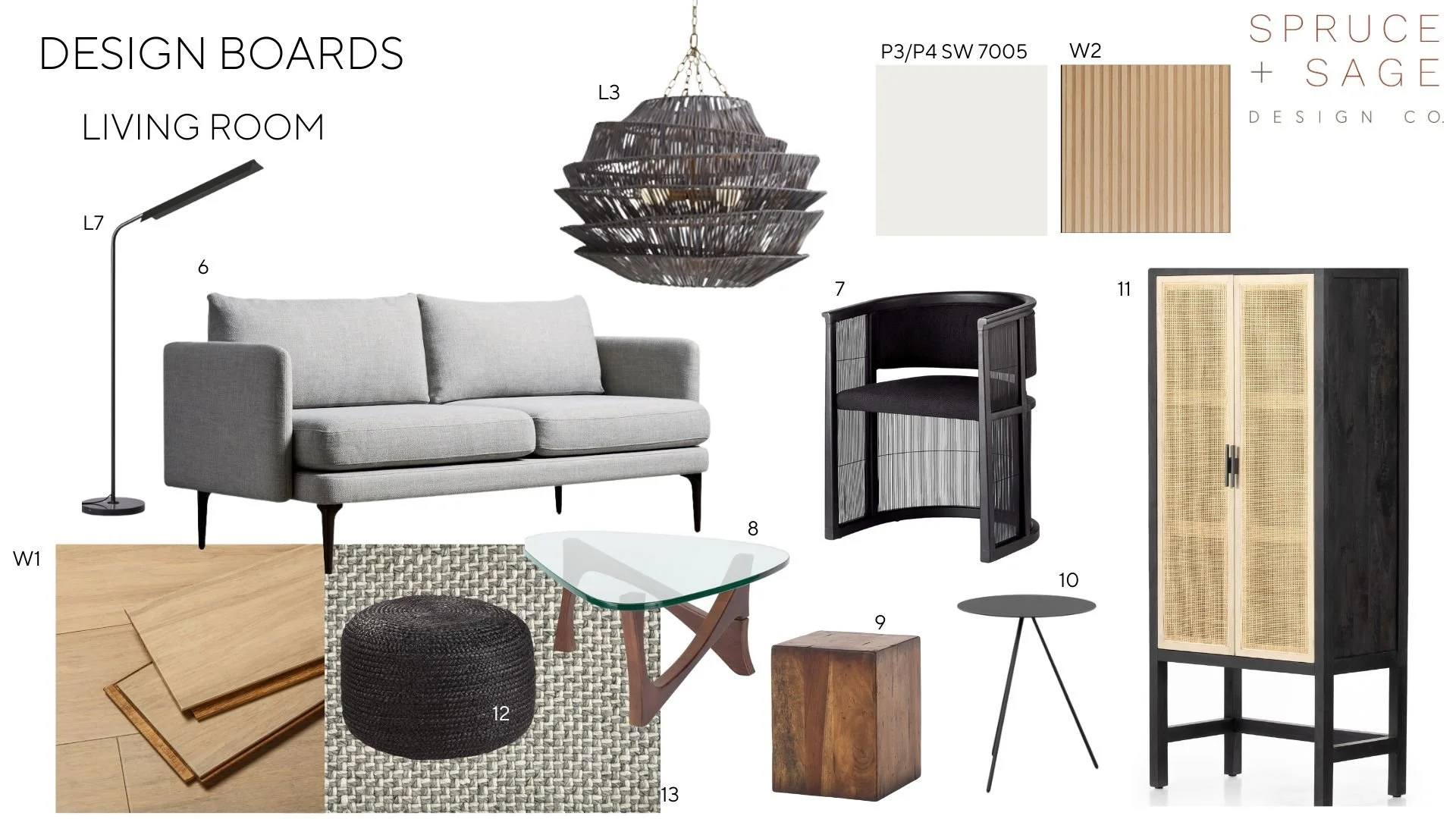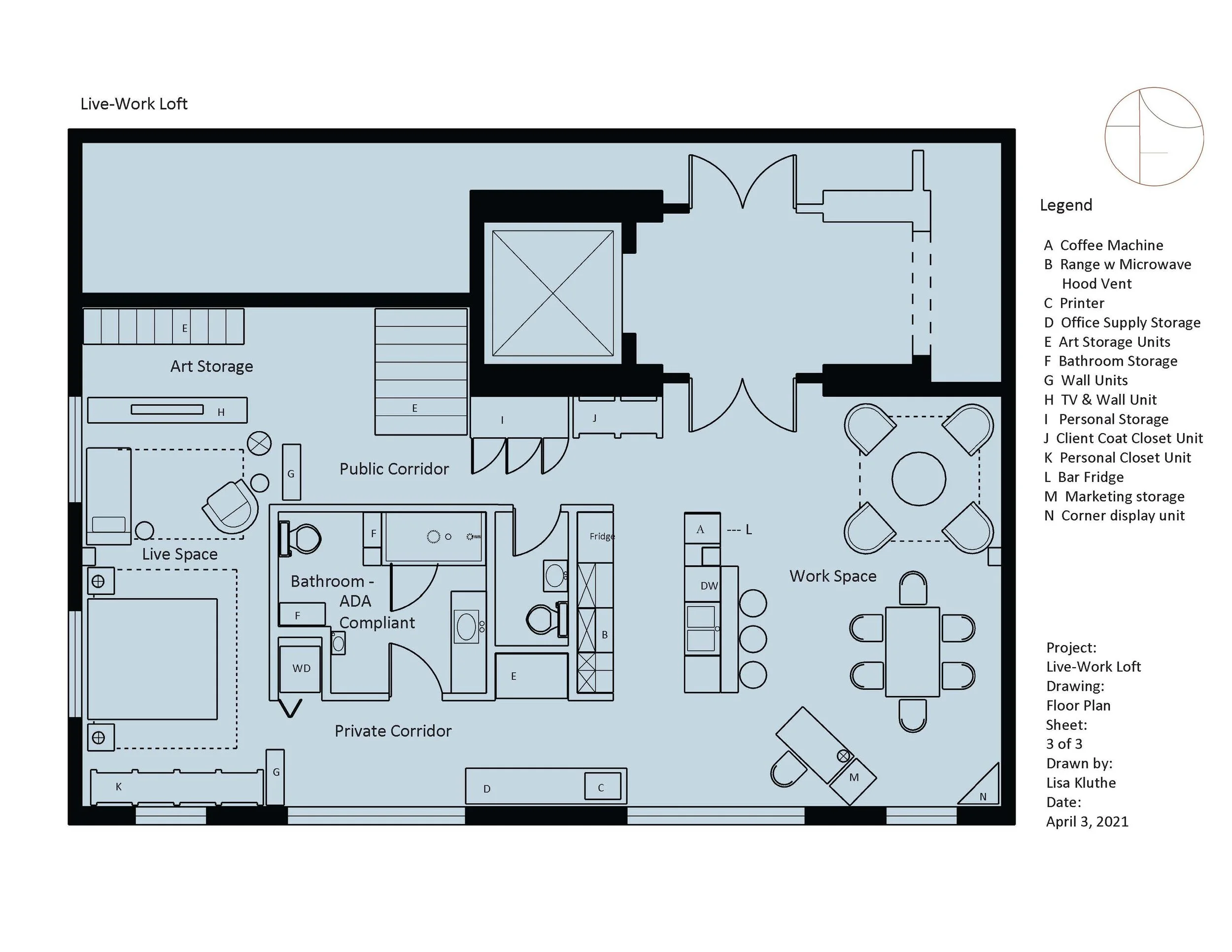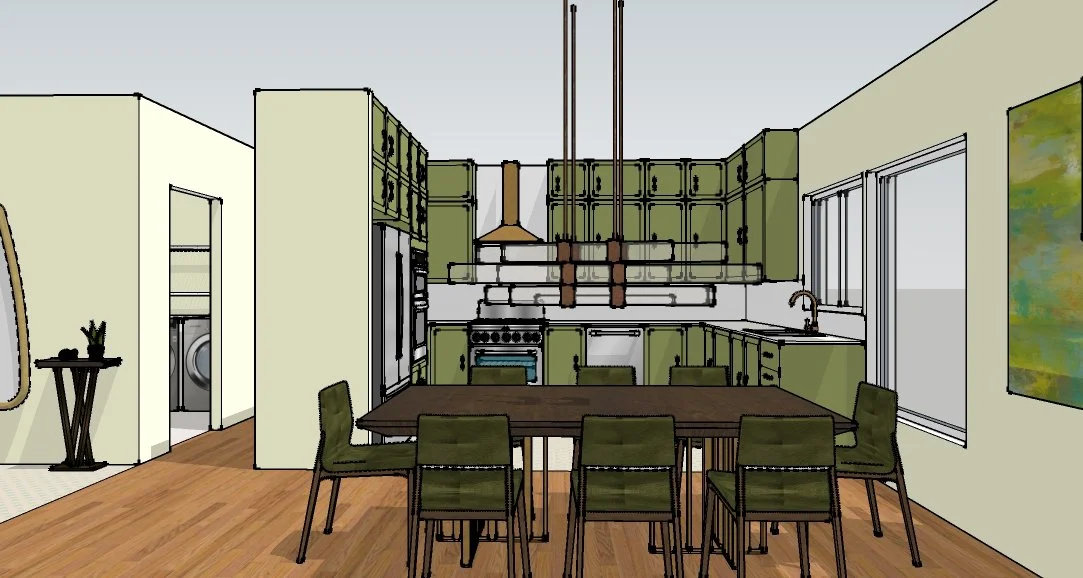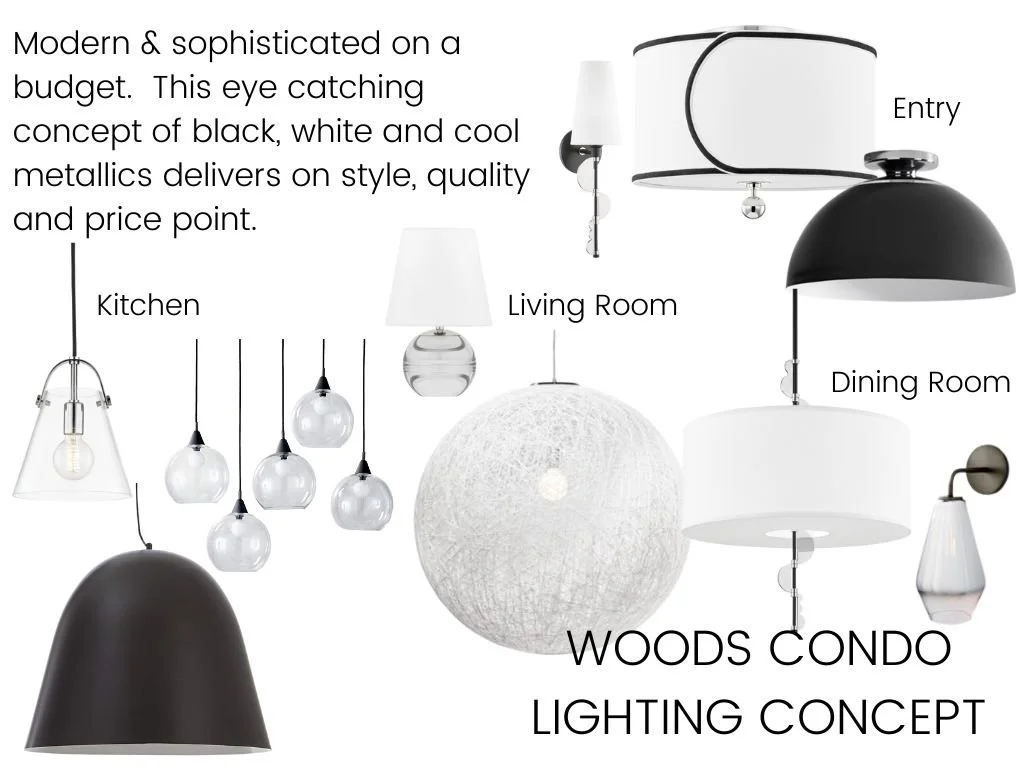Our Transformations
Windermere Home Decoration
A project to update a 5000 square foot home in Windermere through tailored design concepts, targeted renovations, new paint and flooring, space planning, furniture specification and sourcing.
Condo — Universal Design
Redesign of existing condo floor plan to integrate universal design principles.
Whitemud Garden Suite
Interior design for a new garden suite including design concepts, floor plans, elevations, lighting plan, 3D rendering, space planning, material and product specification and sourcing.
Live Work Loft
Space planning for a live work loft that includes accessibility requirements.
Bungalow — 3D Rendering
3D rendering for four rooms of a bungalow.
Condo — Lighting Design
New lighting design for a one-bedroom condo.

Looking for your own transformation?


